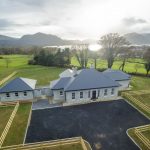Renovation & Extension of 1950s Mid-Terrace House, Killarney
We were delighted to be given the opportunity to renovate and extend this 1950s mid-terrace house in Marion’s Terrace Killarney.
As the extension was to the rear of the property and under 40m2, planning permission was not required. We stripped back the old house to the floor bare walls and built a 38m2 timber frame flat roof extension to the rear.
This extension is for the new kitchen, dining and utility room. In the existing house we dug out all the concrete floors, fitted new floor insulation and put down under floor heating throughout the ground floor. We took out the old stairs and changed the run of it so it now goes from front to back. We stood new partitions upstairs to create two bedrooms and a bathroom with shower. We increased the insulation in the house by putting insulated plasterboard on the external walls front and back while also increasing the attic insulation.
The house is now run on an air to water heat pump, so no oil tank is required. We also fitted electric fires to give the cosy feel without all the hassle and mess of an open fire.
Our clients were delighted with the finish project and we’re sure they will enjoy it now for years to come.







